Czech company produces facades for the world’s best architects
Forbes, the world’s most respected business magazine, has published an interview with our CEO Marek Chuman! You can read the full interview below (or the original in Czech here).
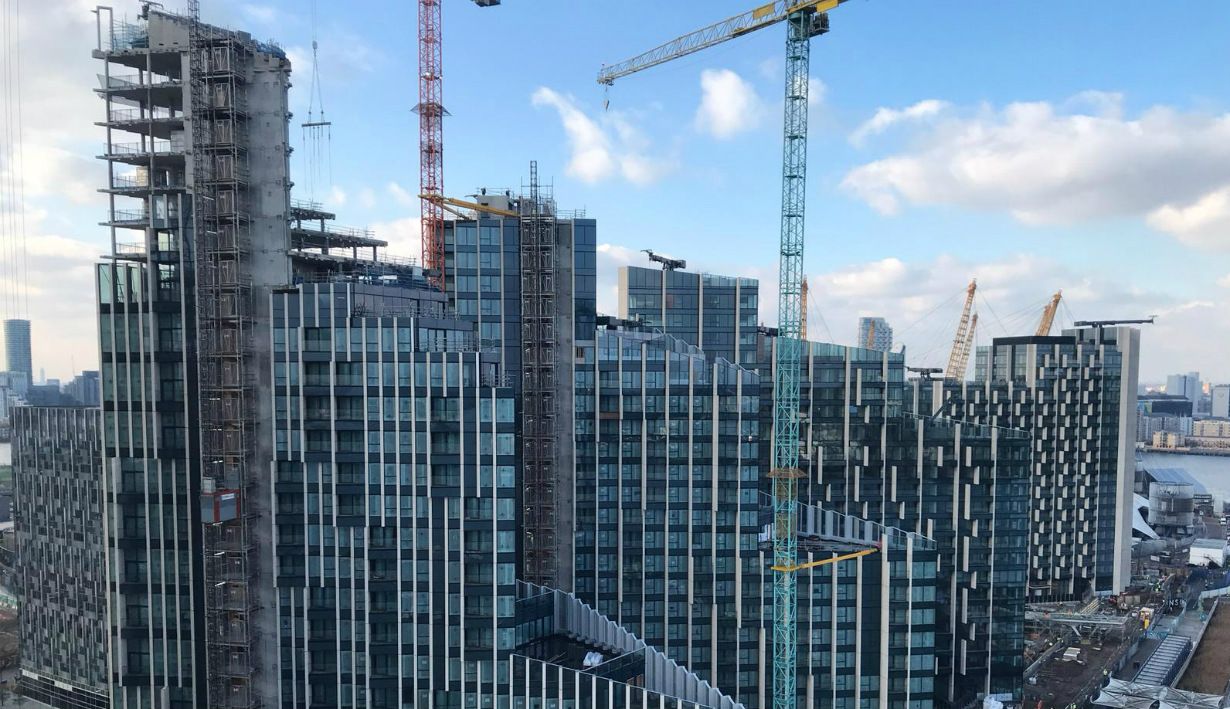
Czech company produces facades for the world’s best architects
Skyscrapers and apartments in London’s Greenwich Peninsula, Roy’s residential house in Winterthur, Switzerland, Manhattan Loft Gardens in London, Karla Tower in Gothenburg, to be the tallest building in Scandinavia, or the Congress Center in Zlín, Czech Republic.
All these buildings have glass fiber reinforced concrete facades produced by the Czech company Fischer & Partner, which has been producing them under the Polycon brand for more than 15 years. Polycon has become number one in the European market because it is chosen by the world’s leading architects.
The company was founded in 1996 by Petr Fischer and Stanislav Vyskot, who at the very beginning brought in Marek Chuman. Marek started to work as a technician in the company that were originally only reselling the facade panels. Today, as CEO and one-third of the management team, he manages the company with a turnover of nearly 6 million euros.
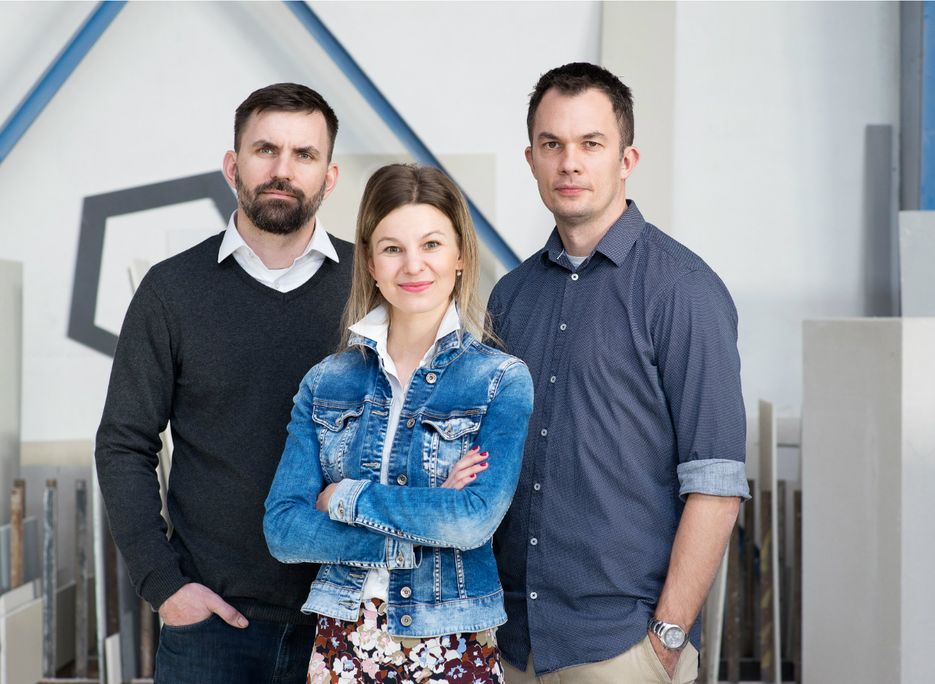 From right Marek Chuman, Gabriela Urbankova and Martin Imre
From right Marek Chuman, Gabriela Urbankova and Martin Imre
“We no longer wanted to only buy andresell the facade panels, we wanted a stronger position. Therefore, in 2006, we bought Sklocement Plus, an Ostrava-based company that produced glass fiber-reinforced concrete products such as flowerpots or worktops, and decided to start producing glass-fiber reinforced concrete composites for facades,” says Chuman, who now manages 60 employees.
In 2006, starting with eight people, they realized the difficulty of manufacturing a product no one else was producing in the region. There wasn’t an existing market yet because no one knew about the product.
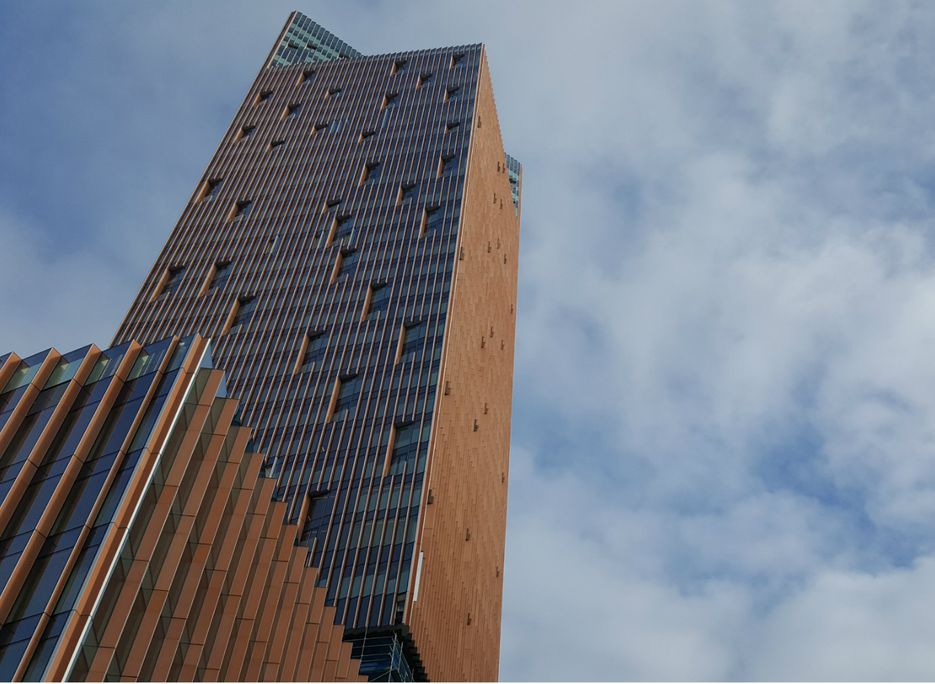 Manhattan Loft Gardens in London
Manhattan Loft Gardens in London
“We went around to architects and clients and explained the features and benefits of our product. It wasn’t easy at all, because the majority of our potential customers were accustomed to standard building materials found in catalogs. Unlike standard building materials, our product was completely customizable and our clients needed time to adjust to that as well,” explains Chuman.
Polycon production can be described as manual series production – every single glass fiber concrete product is tailored to the specific project. Thin-walled concrete panels are only 16 millimeters thick, but they have high strength and durability due to the glass fiber spread throughout the material.
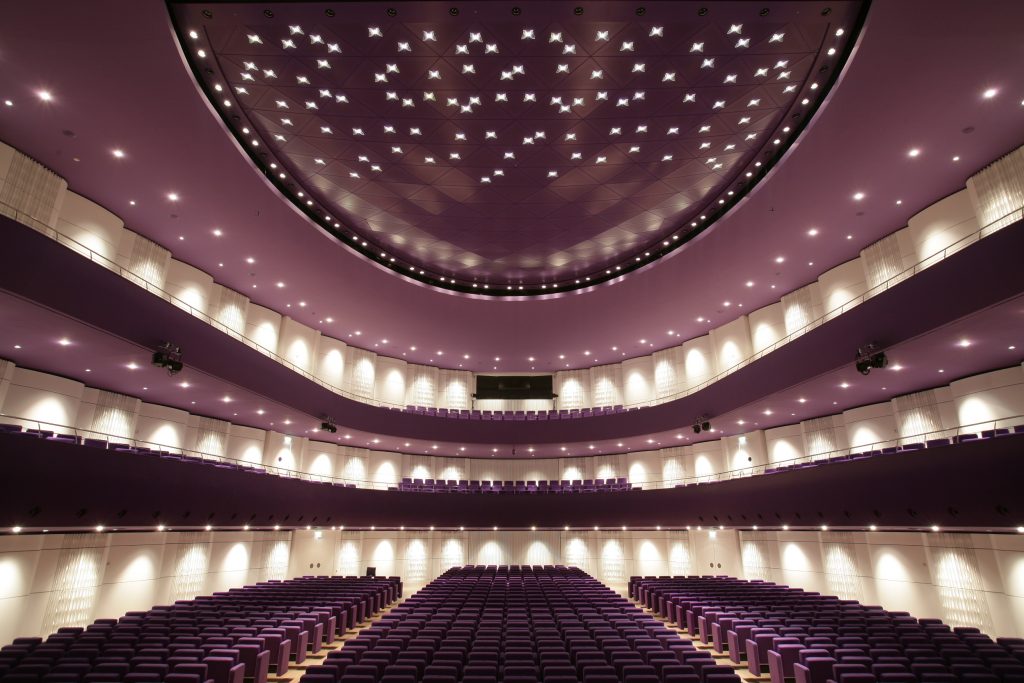
Congress Center in Zlin, Czech Republic
There was a four year period where the company was working very hard to find customers and build referral relationships. The first major break came when famous architect Eva Jiřičná with her project of the Congress Center in Zlín, Czech Republic, for which Polycon created hundreds of acoustic panels for lining the inner hall.
Eva Jiricna’s reputation opened the way for new orders. And thanks to the fact that Polycon develops a completely new solution for each project, the prestigious architectural houses such as Foster and Partners, Renzo Piano BW Architects, KPF, Gensler or SOM became interested and got in touch. Five skyscrapers in Greenwich Peninsula, the biggest project ever with SOM, required 30.000 square meters of Polycon products.
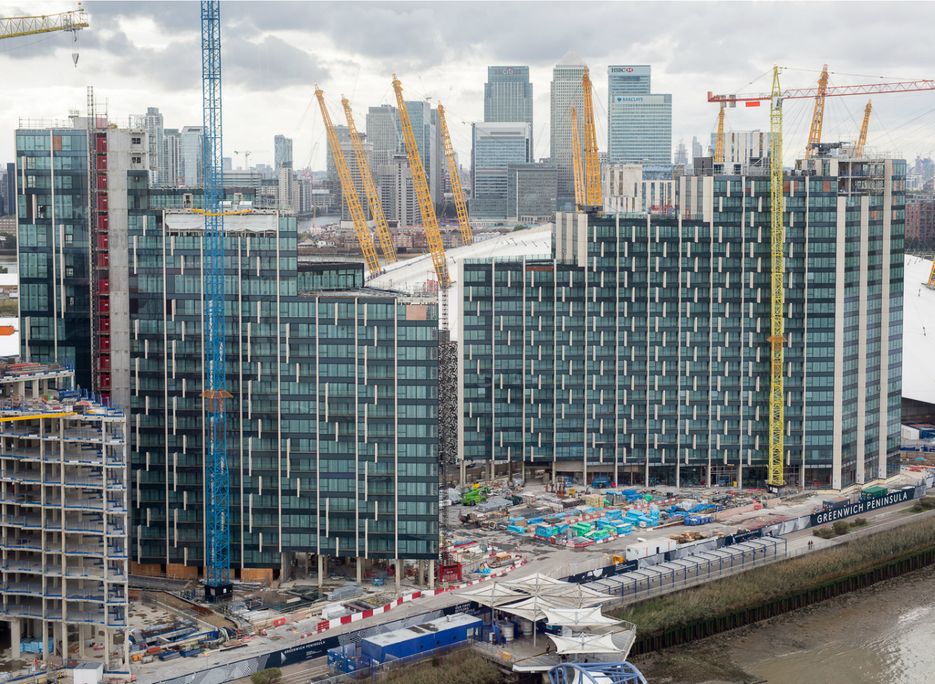 Greenwich Peninsula in London
Greenwich Peninsula in London“Every project is a new challenge for us. For example, before we developed a natural stone look for Greenwich Peninsula, which was the same for all panels, it took us more than a year. And it’s not just about the development itself, but also about logistics, when you have to deliver hundreds of 3 x 2 meter panels abroad,” explains Chuman. The company, among other things, has to produce special stands and containers for transporting each order.
Majority of their customers are foreign companies that use Polycon products mainly for facades. There are also specific orders, such as the Rijksmuseum in Amsterdam, for which they have built stands for an Egyptian exposition.
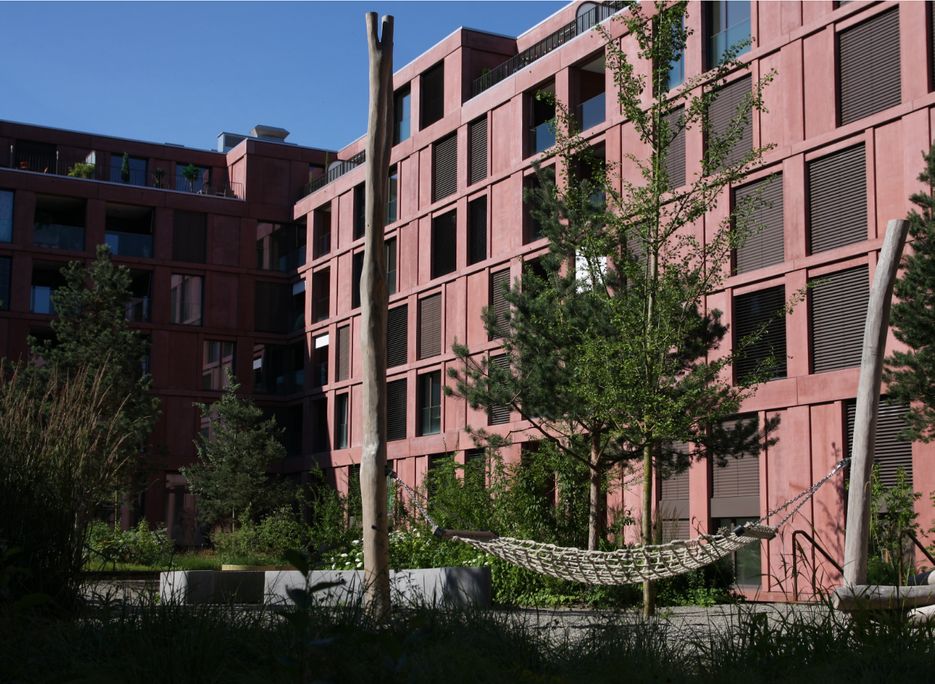 Roy residential house in Switzerland
Roy residential house in Switzerland
“It looks very simple, but for example, for a contract in Switzerland, where we reconstructed the heritage protected panel house Sackzelg, we had to figure out how to remove the original facade from the house and make it completely authentic. Or when we were supposed to create a perforated surface for the Wollishofen project and the client wanted the structure to be the same on the surface and inside the perforations. After a few weeks we decided to try to etch panels with acetic acid. We bought two liters of vinegar and started testing. It worked out, so we made a pool to which we poured about a thousand liters of vinegar and then lowered the 3×2 meter panels into the pool by crane. It was terrible, the whole factory smelled,” says Chuman.
And in his words, they are experiencing such an adventure in Polycon with every project. The company can handle (depending on their difficulty) between two to ten projects per year. “At the beginning we just know that we want the project. Then comes the moment when we realize that we need to figure it out and produce it. But it always works great, and when the client asks us how we did it, we say it’s a production secret,” laughs CEO.
As the owners are not going to hand over the company to their children, they are currently considering the company’s future. From time to time, a buy-out offer appers, they always consider the options and currently leave the future open.
